Our basement door was badly in need of trim, but the door frame was anything but square! See how I installed the door trim and made it look straight.
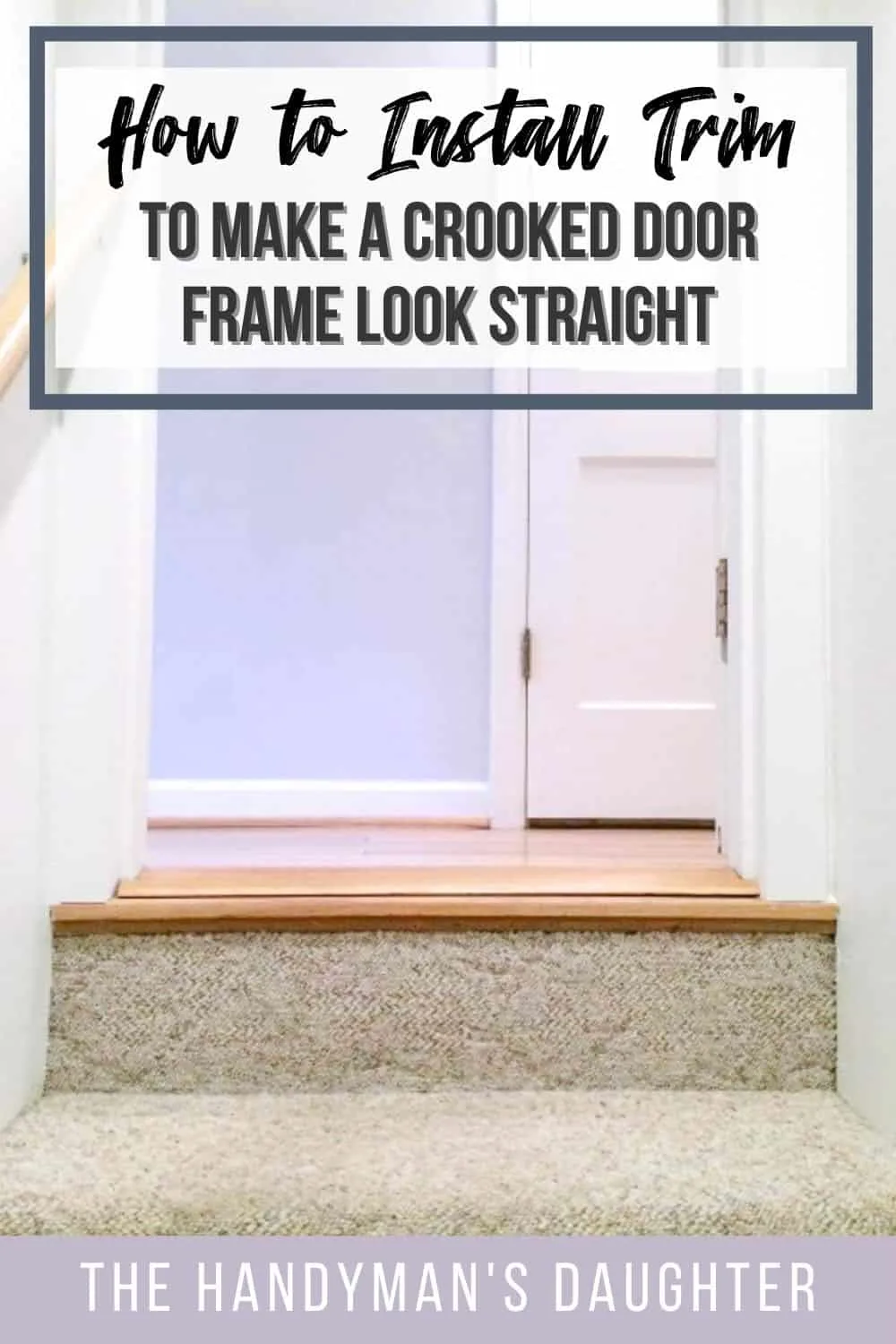
I typically pick my next DIY project based on what is annoying me most about the house. I redid our sliding glass door trim because I hated seeing it every time I sat down to dinner. I couldn't stand the electrical panels in the middle of the family room wall any longer, so I came up with a way to hide it. I seem to hit a breaking point where I just have to fix it or I'll go insane!
The door to the basement stairs has been screaming at me to be finished for ages. The builder of my house must have lost his carpenter's square the day he installed this door. It's over half an inch out of square from top to bottom, and never had any trim to cover up the less than stellar drywall job.
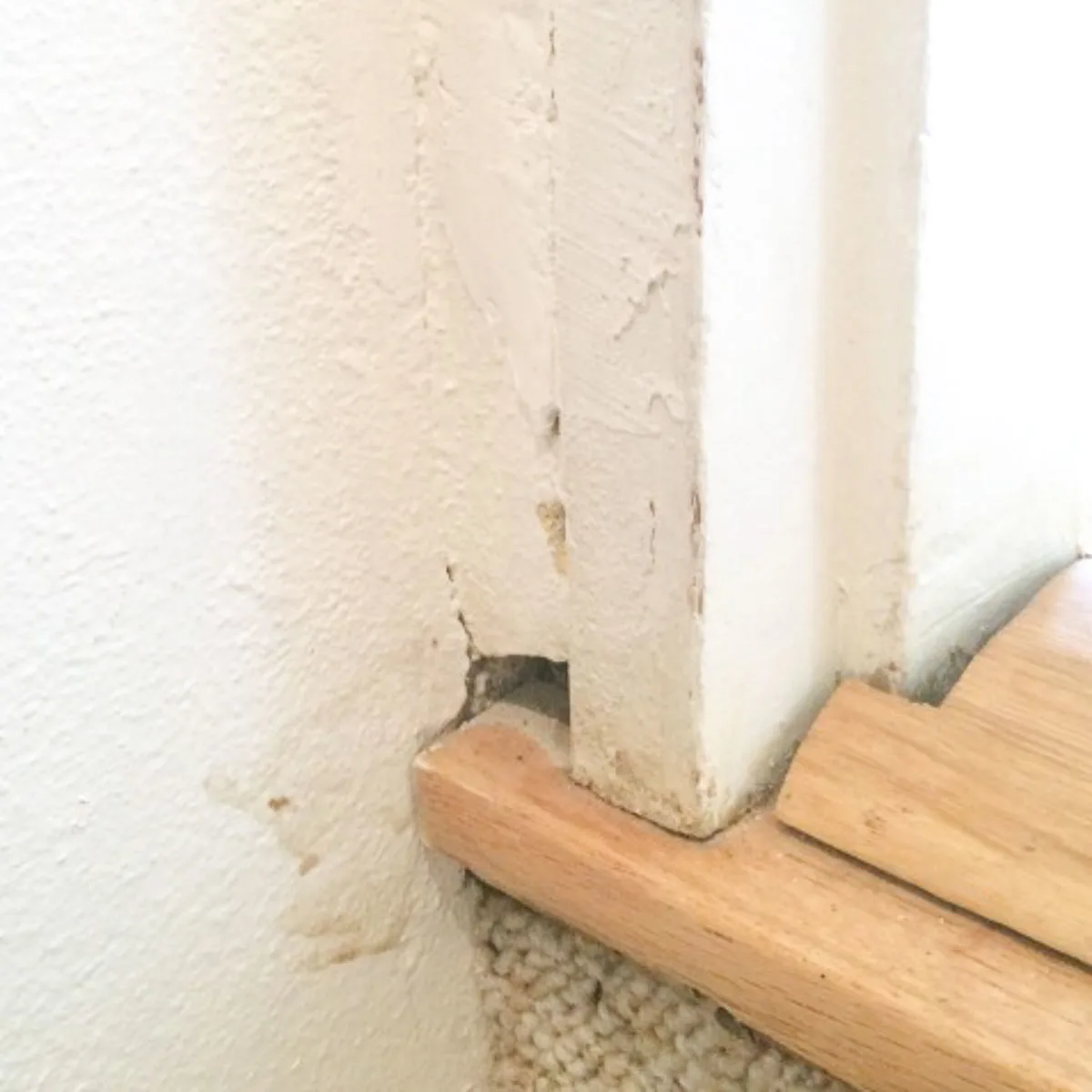
There's not a lot of room to work with here, with just half an inch between the door frame and the edge of the step. I needed a flat, solid wood trim, so I could cut off the excess and still have a nice edge.
I ended up ordering this trim, which is just under ½" thick, and as wide as the widest part of the door frame. I also picked up some shoe moulding to install above the door, where there's only an inch between the top of the door and the sloped ceiling.
I started at the top, where I discovered that the drywall mud had been spread so unevenly, I couldn't get the trim to lay flat against the wall. In a less than brilliant move, I chiseled out the corner, leaving an even bigger mess.
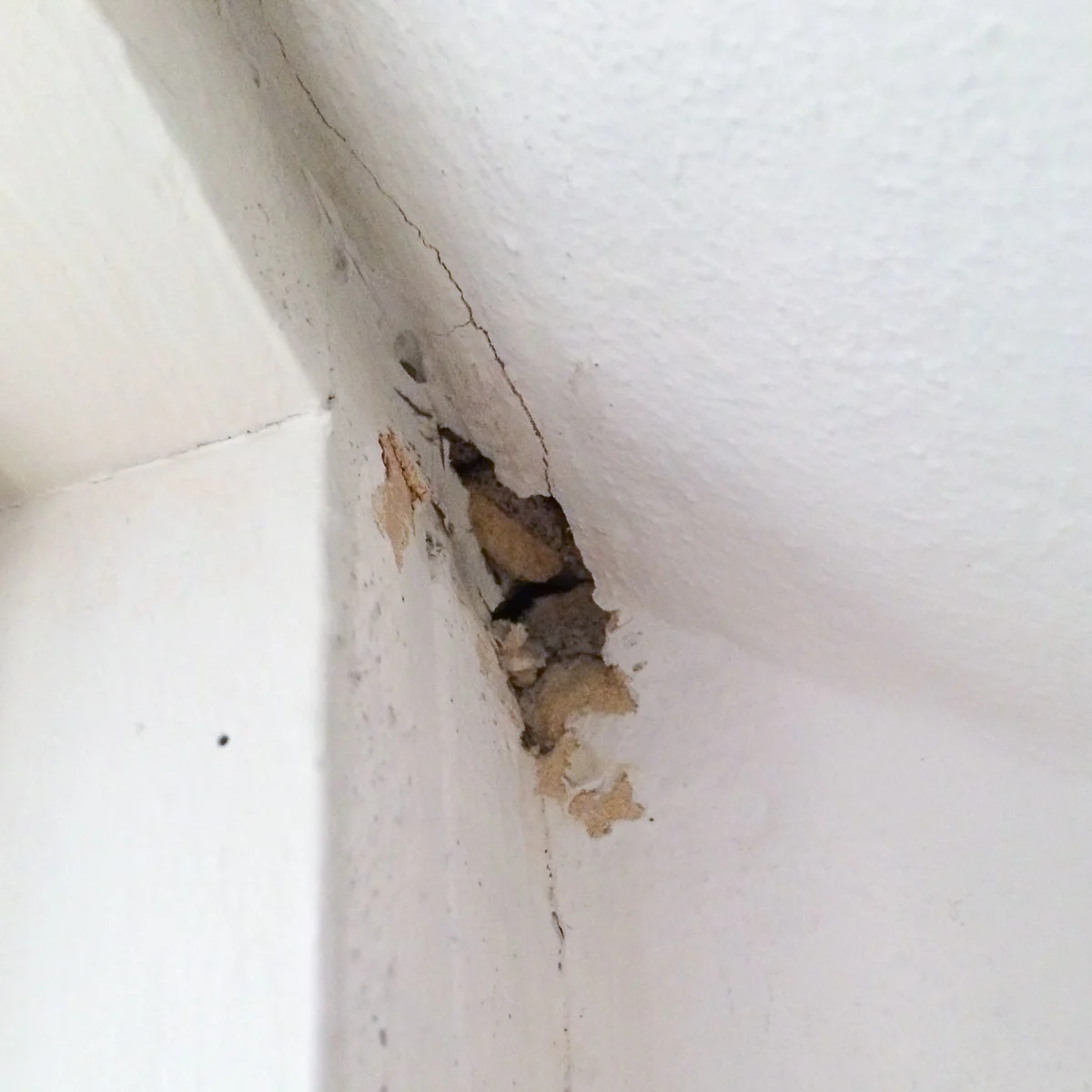
Nothing a little trim and caulk can't fix, right? The shoe molding fit perfectly in that weird angled space, and partially covered up the hole.
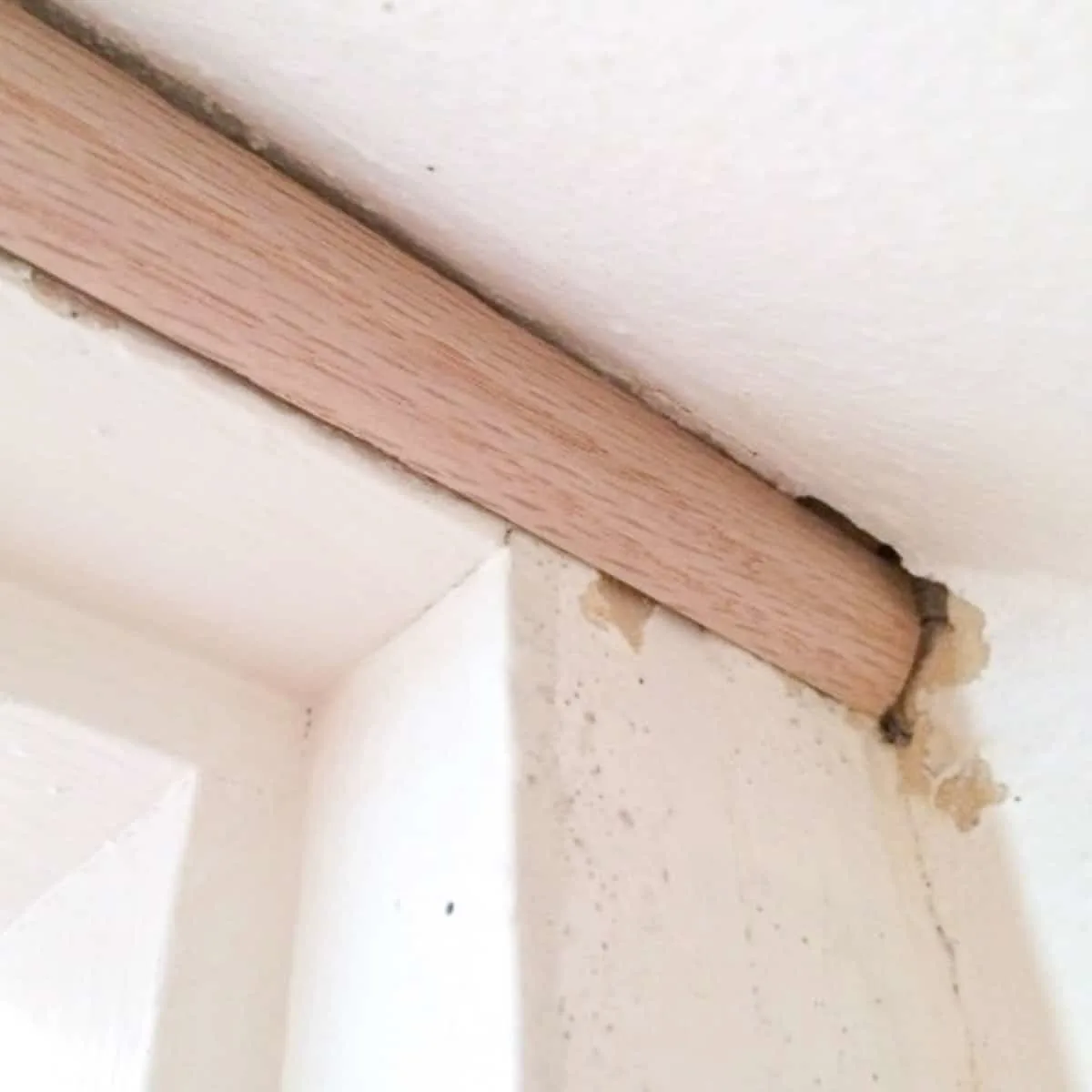
Then I measured the height of the door from the bottom of the shoe molding to the top step and cut the door trim to fit. I beveled the top edge so that it fits nicely against the angle of the shoe molding
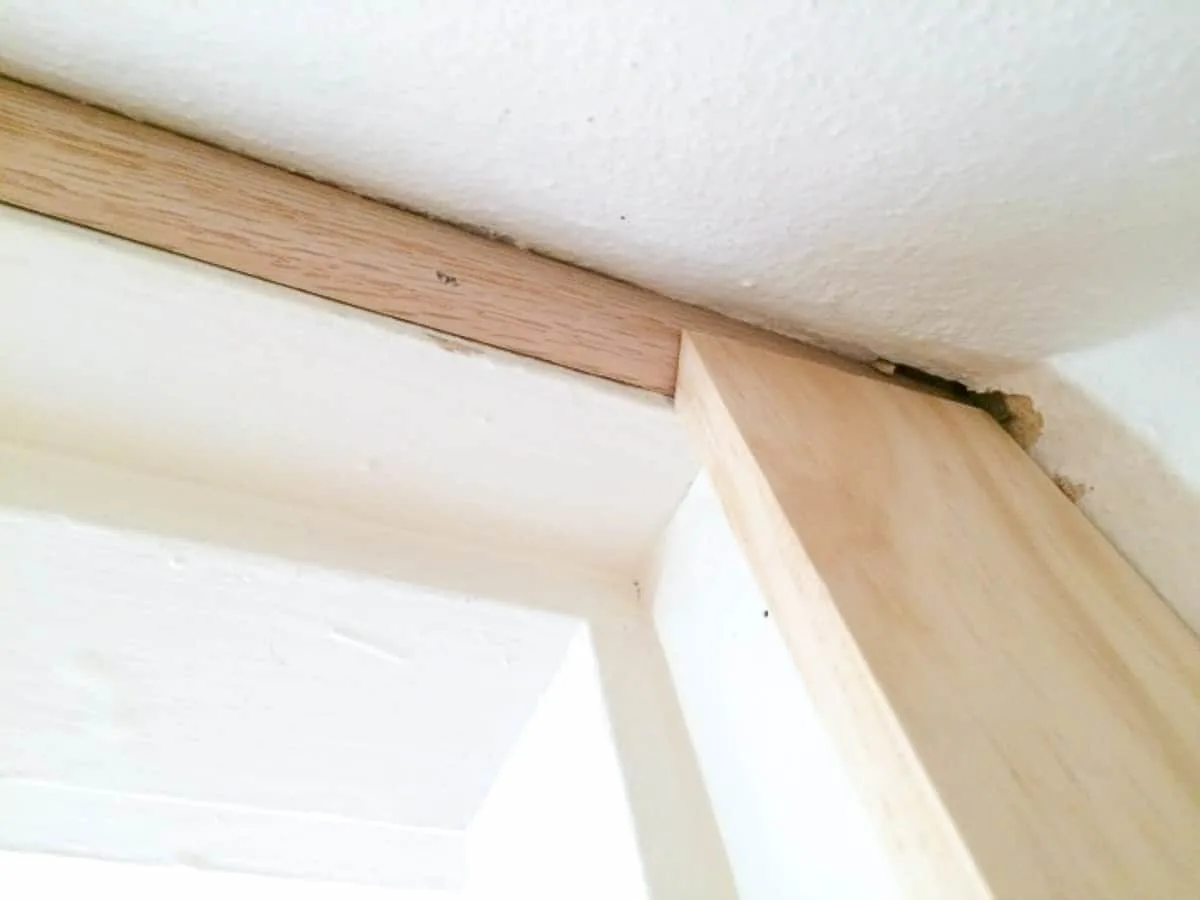
At this point, the vertical trim isn't nailed in place yet. The top of the door frame is narrower than the bottom, so it needed to be cut down. I clamped the trim in place and scribed a line onto the back along the edge of the door frame.
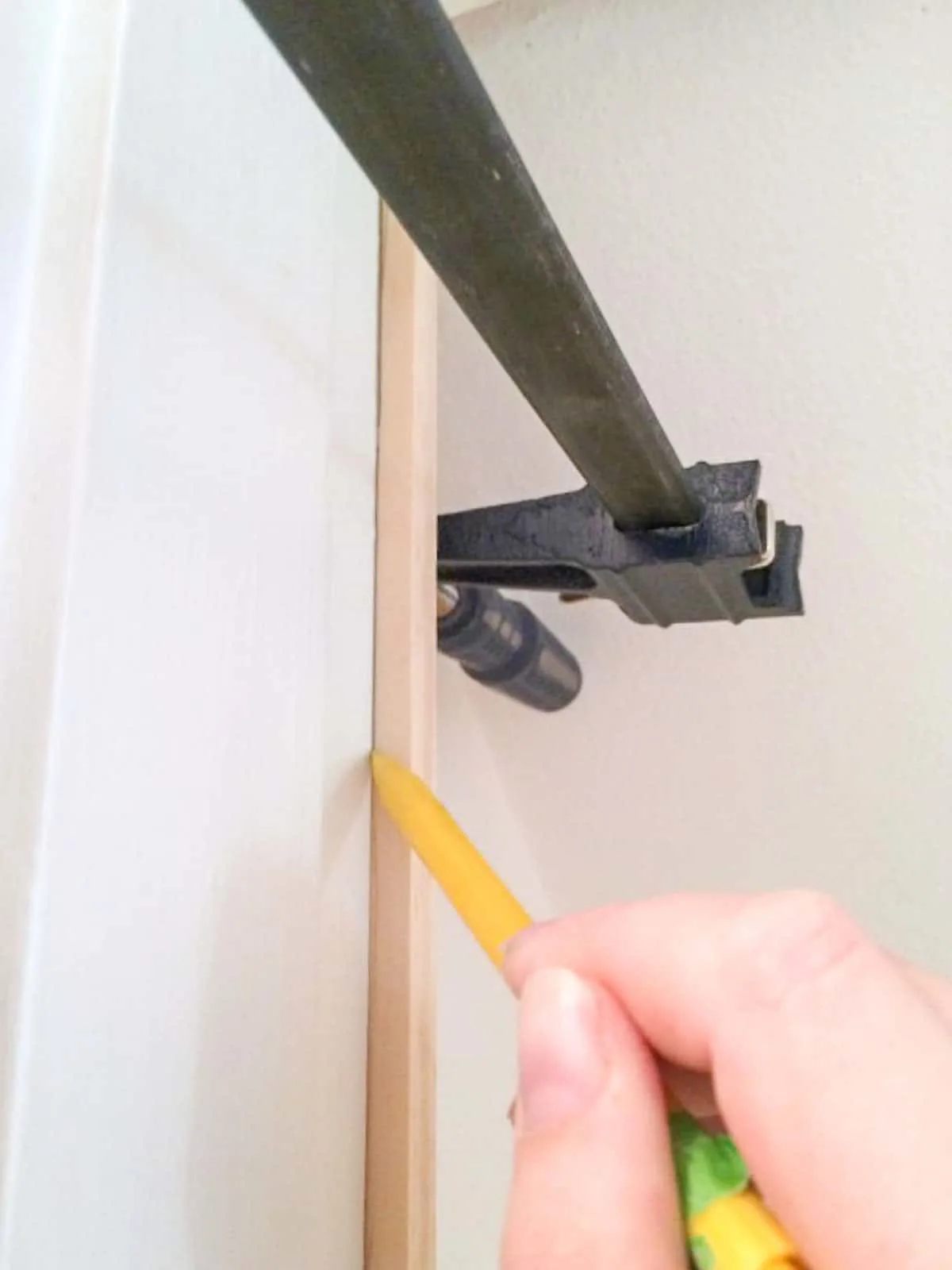
I cut off the excess with the jigsaw, tapering it out to full width at the bottom. The cut edge was then sanded smooth and the trim was attached to the door frame with a brad nailer.
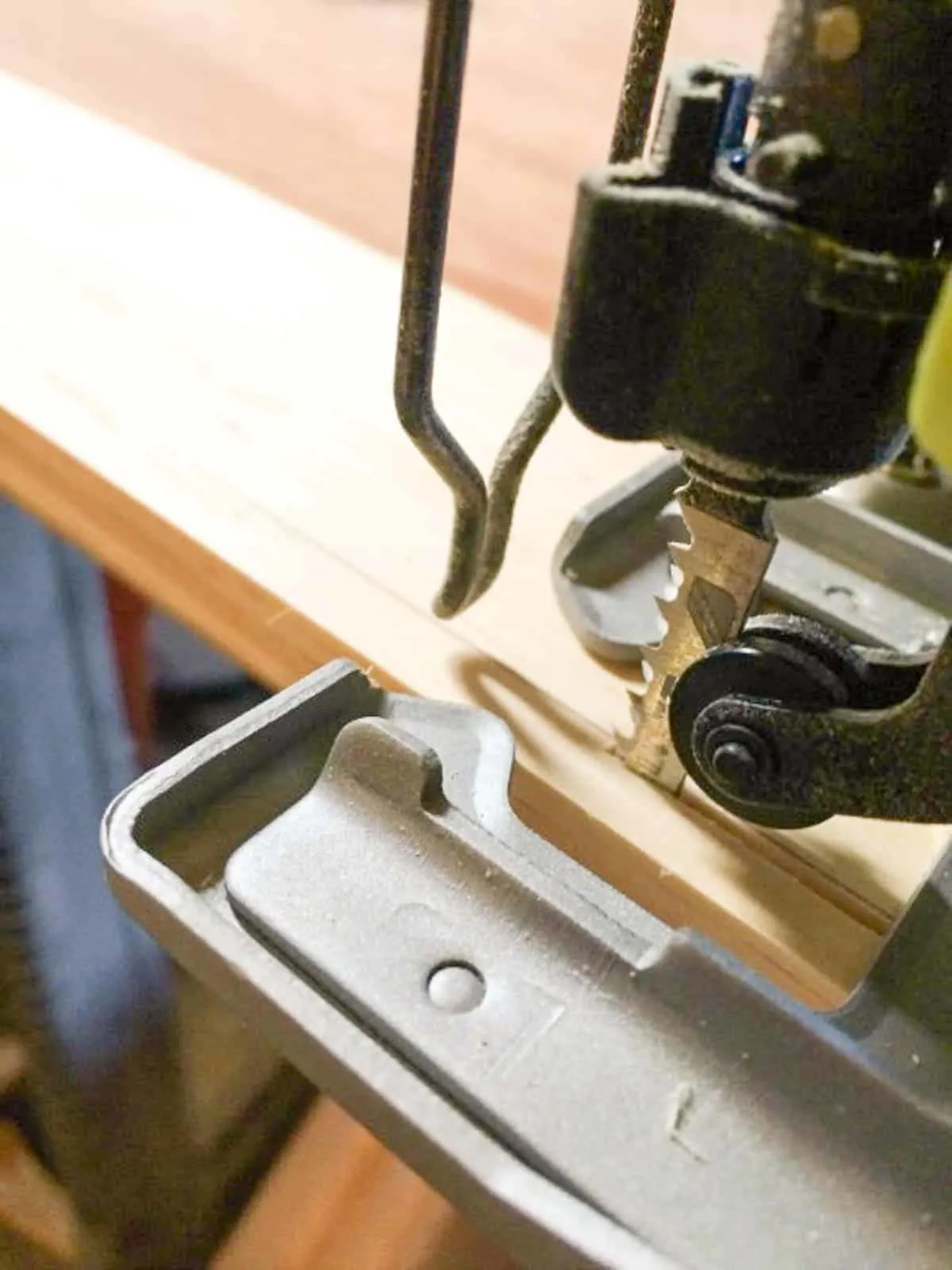
I used what seemed like a ridiculous amount of caulk to fill in all the gaps and holes. I probably should have used something to back the bigger holes, because it felt like I was trying to fill a bottomless pit!
After the caulk dried, I painted the trim, walls, and ceiling with Benjamin Moore's Decorators White. Having the entire staircase the same bright white color really helped make it feel bigger and let the less-than-square door frame blend into the walls.
I have to admit that the top of the door trim didn't come out perfect, but it's so much better than it was before! And really, no one will notice the imperfections but me.
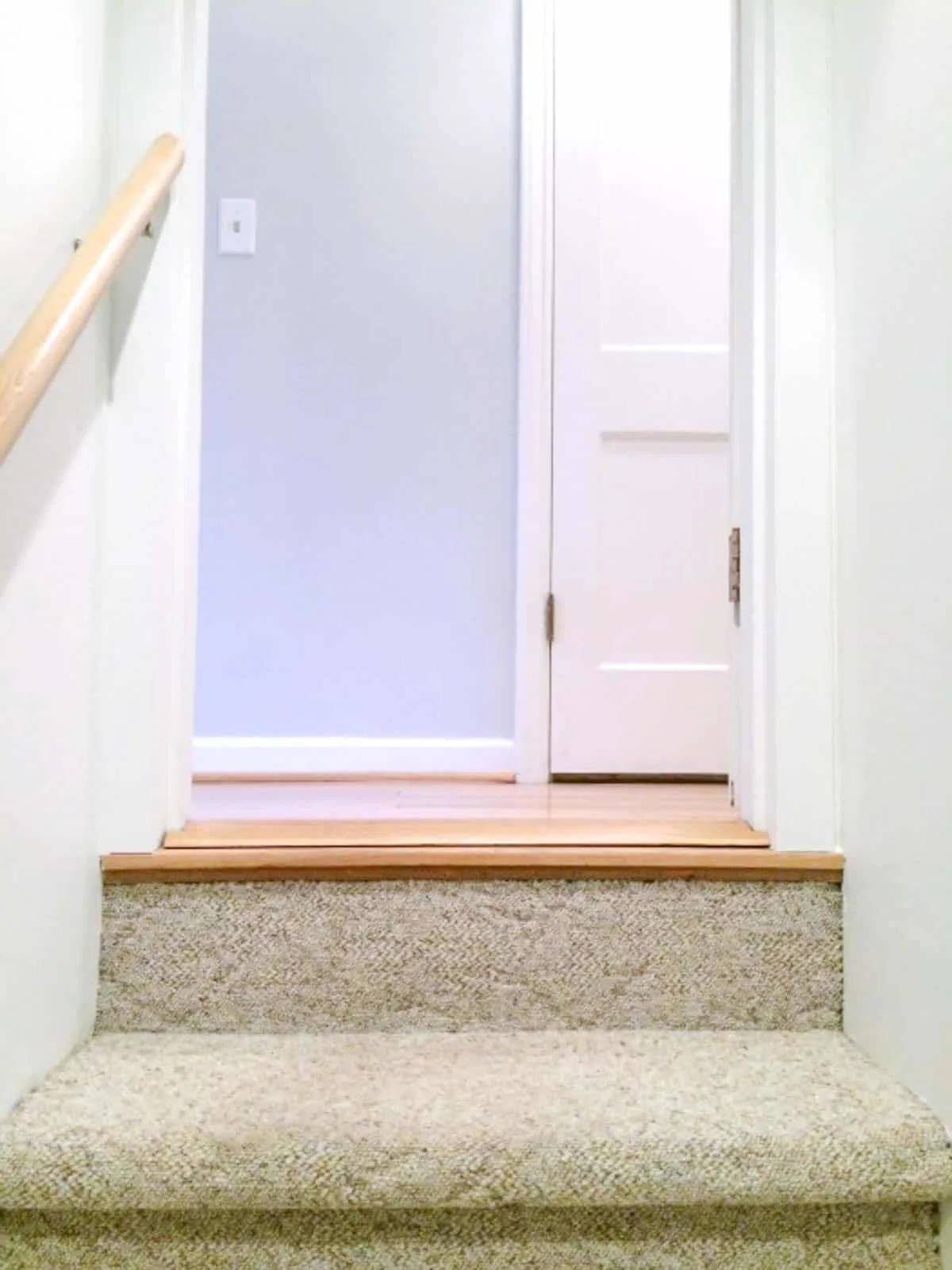
Check out these other trim tutorials!

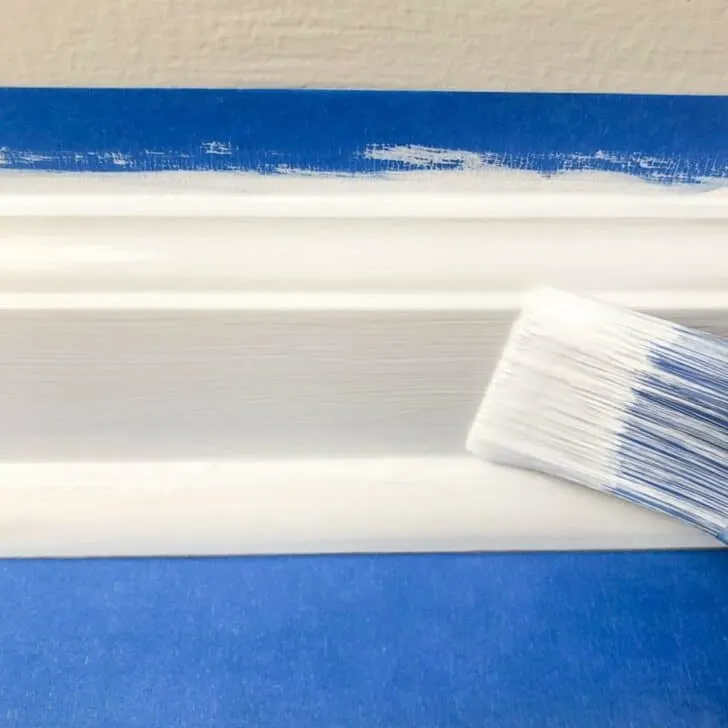
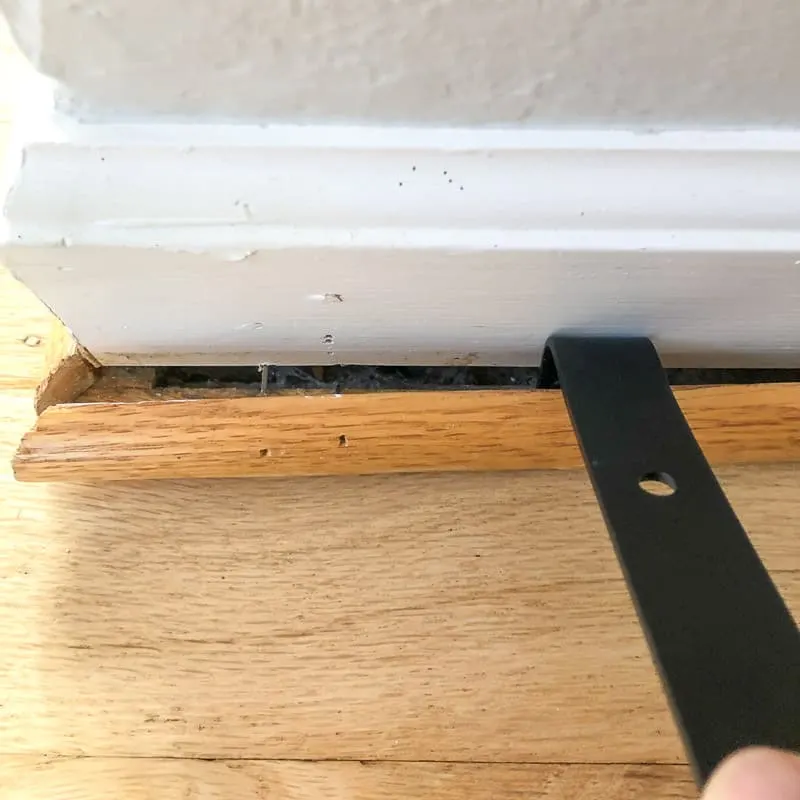
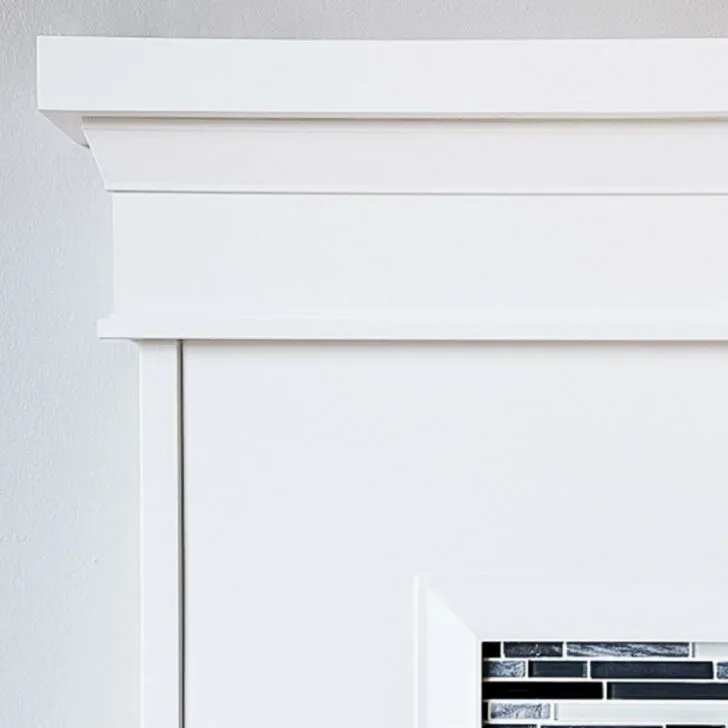

Logan Brown
Wednesday 3rd of August 2016
Looks clean and well done. You have some great skills that I wish I could use on my home.
Jaime @ JaimeOfAllTrades.blogspot.com
Monday 7th of December 2015
Amazing job! My house was built in the 1890's so none of my door frames are square. You are inspiring me to tackle some of mine!
The Handyman's Daughter
Monday 7th of December 2015
Thanks! It seems as though as long as the outside edge of the trim is square, the whole door looks more square. Hope it works for your doors!